|
|
|
|
|
||
|
|
|
|
|
||
|
Condos du Manoir Fortin (Existant and Phase 1)
High quality prefabricated seniors housing project at Mont-Tremblant (Saint-Jovite), build with Bonneville prefabricated modular system by Groupe Fortin Construction
|
||||||||||||
|
General view |
South elevation |
||||||||||||
|
Interior yard |
South entrance |
||||||||||||
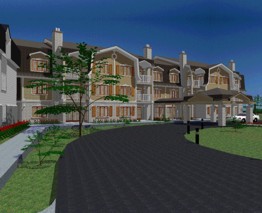 Interior yard |
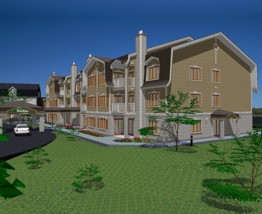 Southeast view |
||||||||||||
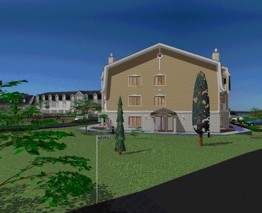 East view |
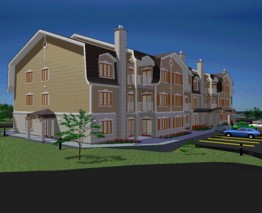 Northeast view |
||||||||||||
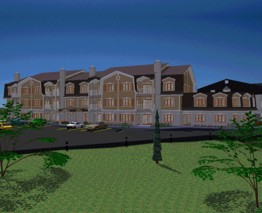 North view |
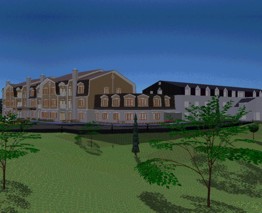 Junction building |
||||||||||||
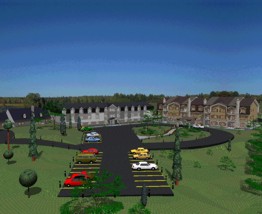 Aerial view |
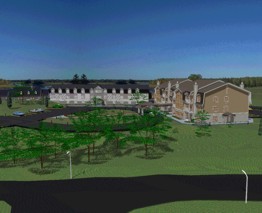 Aerial view |
||||||||||||
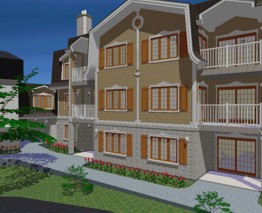 Balconies and roofs |
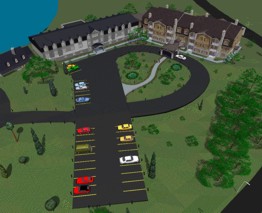 General aerial view (Phase 1) |
||||||||||||
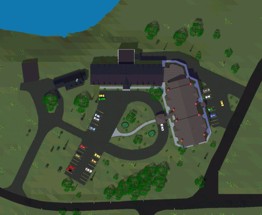 General implantation (Phase 1) |
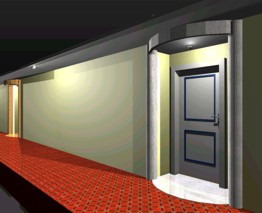 Apartment entrance |
||||||||||||
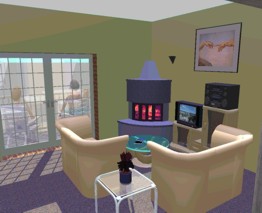 Living room |
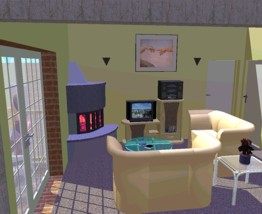 Living room |
||||||||||||
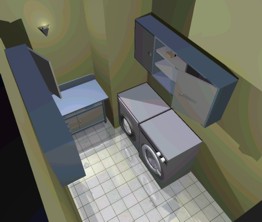 Laundry |
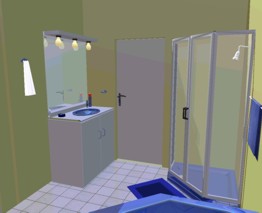 Bathroom - corner shower view |
||||||||||||
|
Bathroom - wirpool bathtub and toilet view |
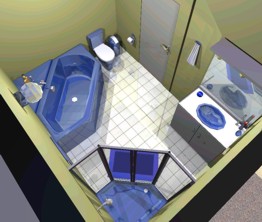 Bathroom - general view |
||||||||||||
 Walk-in |
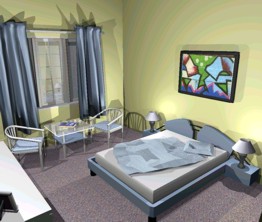 Bedroom |
||||||||||||
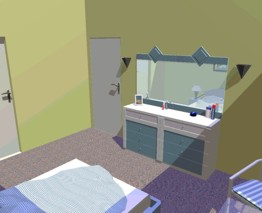 Bedroom |
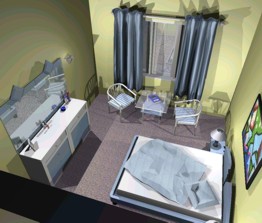 Bedroom |
||||||||||||
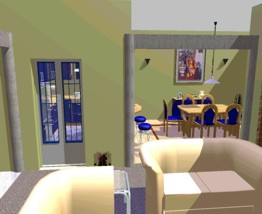 Living room, kitchen and dining room |
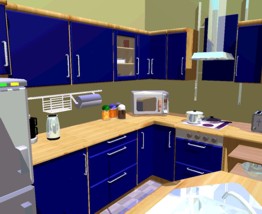 Kitchen |
||||||||||||
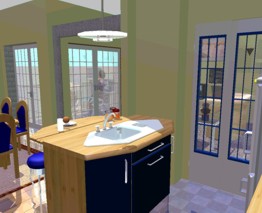 Lunch table and sink |
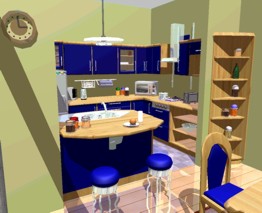 Kitchen |
||||||||||||
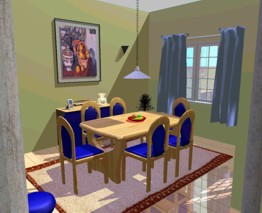 Dining room |
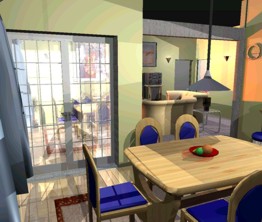 Dining room and living room |
||||||||||||
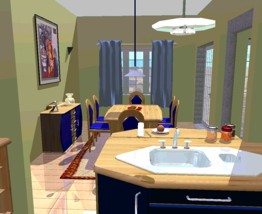 Kitchen and dining room |
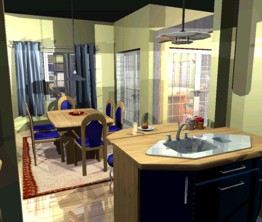 Kitchen and dining room |
||||||||||||
|
|||||||||||||
|
Michel Tellier architecte - All rights reserved Web site conceived by: Michel Tellier - michel@tellier-architecte.com Last updated: Friday, January 14, 2011 11:00 AM |
|||||||||||||