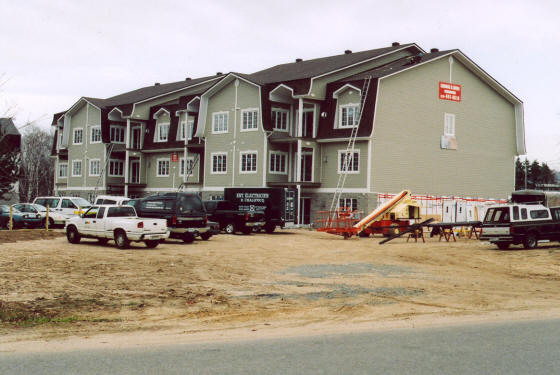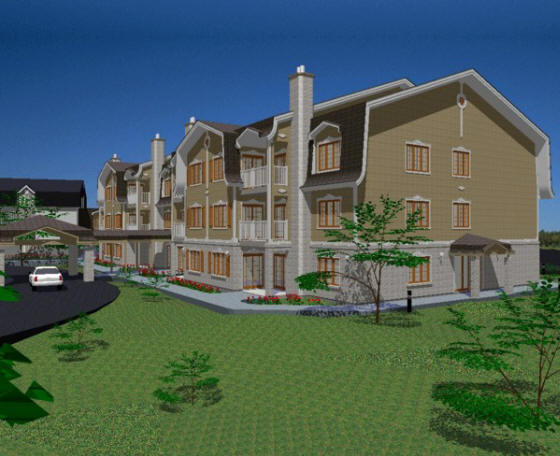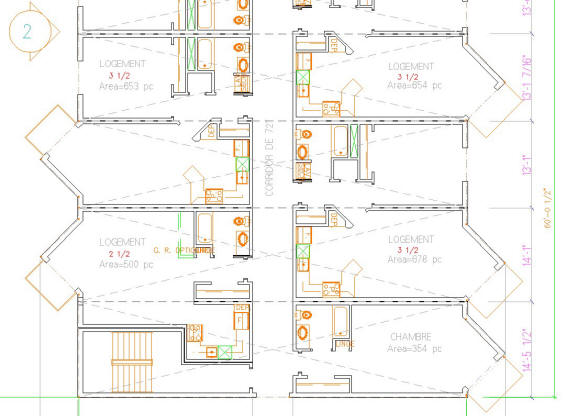|
Here
are two
examples of combined construction (prefabricated modular + on
site):
1)
Condos du Manoir Fortin (Mont-Tremblant /
St-Jovite)


Click
here to see a video presentation about the project
Click here to see a video presentation about prefabricated
modular construction
Modules manufacturer:
(Main contractor)

Les Industries Bonneville
Prefabricated modular constructions.
Person in charge: Mr. Gaétan Filteau
Site internet:
www.maisonsbonneville.com
E-mail:
info@bonneville.qc.ca
Addresses:
Beloeil
601, Rue de l'Industrie
Beloeil (Québec)
J3G 4S5 - Canada
Phone: (450) 464-1001
(514) 990-1624
Québec
2470, Hamel West Blvd.
Québec (Québec)
G1P 2J1 - Canada
Phone: (418) 687-4621
Hull
2 Pont Alonzo Wright Road
Chelsey (Québec)
J0X 1N0 - Canada
Phone: (819) 771-6960
Arnprior
82 Calebogie.
Arnprior, (Ontario)
K1S 3G8 - Canada
Phone: (613) 622-0399
Contractor:
Vision Nordique
Person in charge: Mr. Gilles
Fortin
719 rue Messier
Mont-Tremblant, (Québec)
J8E 3B9
Canada
Phone: (819) 425-4744
Fax: (819) 425-5307
Developer:
 
Gestion Marcel Fortin & Fils
Investor in the seniors housing
field.
Person in charge: Mr. Marc-André
Fortin
Site internet:
www.manoirfortin.com
E-mail:
marc-andre@manoirfortin.com
Address:
719 rue Messier
Mont-Tremblant, (Québec)
J8E 3B9
Canada
Phone: (819) 681-0618
Fax: (819) 425-5307
Architect:
Michel Tellier architect
Person in charge: Mr. Michel
Tellier
Site internet:
www.tellier-architecte.com
E-mail:
michel@tellier-architecte.com
Joliette office:
629, rue de la Visitation, Saint-Charles-Borromée,
(Qc) Canada J6E 4P8
Phone: 1 (450) 759-3093
Fax: 1 (450) 759-0323
Engineers:

Genivar
Person in charge: Mr. André Lafleur
Site internet:
www.genivar.com
E-mail:
alafleur@genivar.com
Address:
5858 Côte des neiges, 4ième étage
Montreal, (Québec)
H3S 1Z1
Canada
Phone: 1 (514) 340-0046
Fax: 1 (514) 340-1337
Town planners:
Arbour & associés
Person in charge: Mr. Pierre Côté
E-mail:
cpierre@arbour.ca
Phone: 1 (819) 326-8190
Fax: 1 (819) 326-8730
Surveyor:
Murray Patenaude Maltais
Person in charge: Mr. Dany Maltais
E-mail:
d.maltais@mpmag.com
Address:
517 Charbonneau, bureau 100
Mont-Tremblant, (Québec)
J8E 3H4
Canada
Phone: 1 (819) 425-9808
Fax: 1 (819) 425-8014
2)
St-Amour seniors housing - Study (Acton Vale)



Modules manufacturer:
(Main contractor)

Les Industries Bonneville
Prefabricated modular constructions.
Person in charge: Mr. Gaétan Filteau
Site internet:
www.maisonsbonneville.com
E-mail:
info@bonneville.qc.ca
Addresses:
Beloeil
601, Rue de l'Industrie
Beloeil (Québec)
J3G 4S5 - Canada
Phone: (450) 464-1001
(514) 990-1624
Québec
2470, Hamel West Blvd.
Québec (Québec)
G1P 2J1 - Canada
Phone: (418) 687-4621
Hull
2 Pont Alonzo Wright Road
Chelsey (Québec)
J0X 1N0 - Canada
Phone: (819) 771-6960
Arnprior
82 Calebogie.
Arnprior, (Ontario)
K1S 3G8 - Canada
Phone: (613) 622-0399
Architect:

Michel Tellier architect
Person in charge: Mr. Michel
Tellier
Site internet:
www.tellier-architecte.com
E-mail:
michel@tellier-architecte.com
Joliette office:
629, rue de la Visitation, Saint-Charles-Borromée,
(Qc) Canada J6E 4P8
Phone: 1 (450) 759-3093
Fax: 1 (450) 759-0323
|