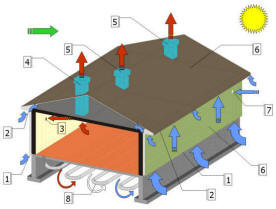 |
We
will use the "natural" term to designate the passive
so-called principles, that use very little mechanized
technology, contrary to the active so-called
principles, that are often based in very elaborate
mechanisms and expensive maintenance.
Let's imagine a house situated under our cool moderate
latitudes.
The air-conditioning (that is to say the cooling of the
temperature inside of the building) is only necessary
for a short enough period and in a limited margin.
Thus, for such a context, the natural air-conditioning
would especially be appropriated.
Illustration:
Here is a schematic model of the building:

1. Walls
very well ventilated to permit air to go up until
the roof.
2. Ventilated overhang to permit air to circulate inside
the roof.
3. Warm air intake from inside of the house to send it
to the underground ducts circuit to
refresh
it.
4. Ventilation system to evacuate the warm air from
inside of the house.
5. Roof ventilators
6. Materials in a pale rather than dark color.
7. Intake of fresh air cooled by the underground system
and/or air from the outside.
8. System of underground ducts to cooling the interior
air.
The reading of the model is sufficient to understand the
principles.
1. Minimizing the direct thermal gains via the sun and
air. (Notably via the use of pale colors to the exterior
finishes).
2. Avoiding the most possible the accumulation of heat
in the mass of the building, while evacuating it thanks
to a ventilation of the walls and in the roof.
3. Minimizing the thermal gains inside the habitable
spaces.
Notably via a direct ventilation of the pieces toward
the outside, in appropriate time.
4. The interior temperature can be decreased by the
freshness of the basement via,
for example, an underground pipeline circuit insulated
against water.
5. We can in if the case arises, reinforce the system by
electric fans, forcing air to circulate more quickly by
very hot times, in the inhabited spaces or in the hidden
spaces. |
 |