|
|
1 - Welcome!




2 - Our Services




3 - Thematic Architecture




4 - News and Advice




5 - Computer Aided Drawing and
3D Modeling



Tools


Contact Us


French

|
|
|
|
An outlook on
architectural software packages |
|
| |
|
 |
You
will find an exposition about software packages used in
architecture, those that are really adapted to this
practice and that understand the functions that follow:
1.
Basic 2D drawing
Example:
Draw lines, curves, dimensions, etc...
2.
Basic 3D drawing
Example:
Modeling cubes, spheres, cylinders, etc... |
|
|
|
| |
|
 |
|
3.
2D and 3D specifics to architecture
Example:
Automatically draw walls, doors, windows, stairs, roofs, etc...
4.
Presentation software
Example:
Hyper-realistic renderings with textures, lights, etc...
5.
Edition
Drawing changes. (Example: Copy, move, erase
entities, etc...).
6.
Quantity take-off
Example:
Area and volume calculations, quantity take-off from
each object used in the drawing, etc... (Examples:
Windows and doors table).
7.
Layout and printing
|
|
 |
 |
|
|
|
|
|
|
|
|
|
|
|
|
|
|
|
|
Parametric software packages |
|
| |
|
 |
The
most advanced architectural software packages today work in a
parametric way allowing the automatic coordination of
all elements of the drawing.
In fact these software packages rest on the following principle:
What is drawn is simultaneously the virtual model of the
building in 2D/3D.
In fact, the major part of the construction documents 2D
are 2D views from the 3D model.
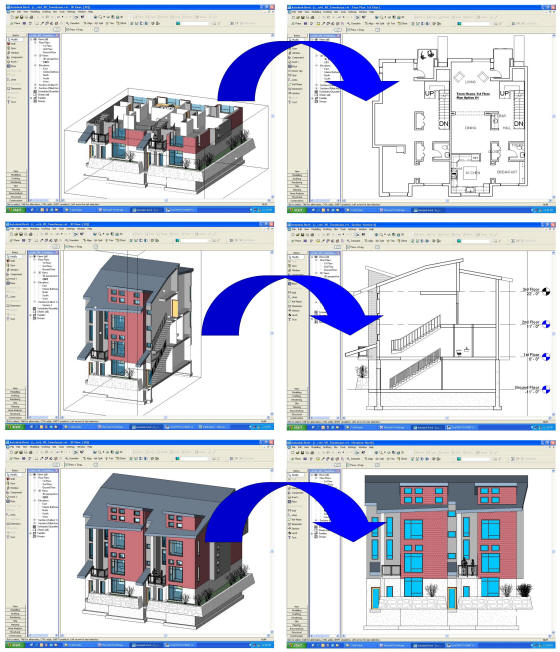
Source: Images tiré du tutorial de Autodesk Revit
Thus,
the ground floor plan will be an orthogonal view of this
level.
The frontal elevation will also be a vertical view of
the corresponding face of the building.
I another words, what is drawn are really 3D objects,
like windows, doors, walls, stairs, roofs, furnishings,
etc.
Compared to an usual 2D software, the 2D/3D opens large
possibilities for the confection and the management of
the architectural documents, mainly, via the automatic
coordination of the changes.
The 3D and 2D objects are defined by parameters
associated to the object and bound between them.
Thus, instead of drawing line by line a window, it will
be defined by three-dimensional numeric parameters. From
there, it will be drawn by the software, therefore, the
technician must choose the good parameters and must
place the window at the good place.
However, the parameters define, in computer terms, the
spatial geometry of the object.
Illustration:
Example:
Parametric window table:
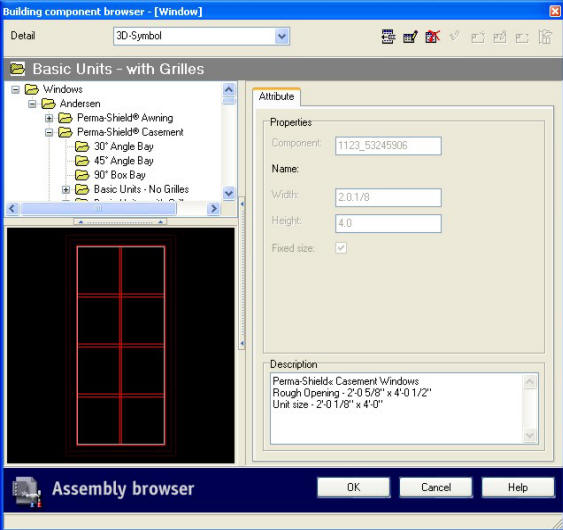
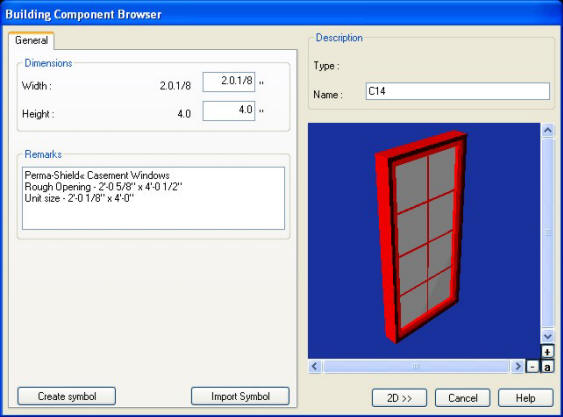
Source: Spirit 12 from Softtech International (STi)
Example:
Parametric door table:
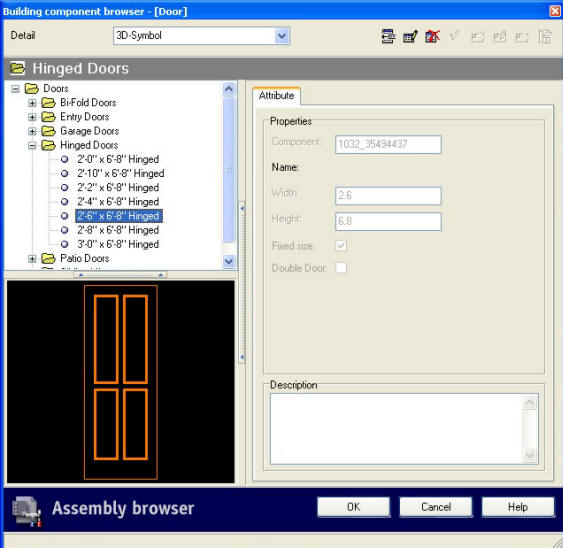
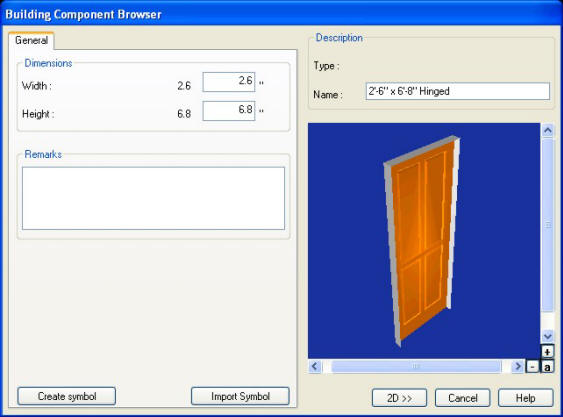
Source: Spirit 12 from Softtech International (STi)
Example:
Parametric wall table:
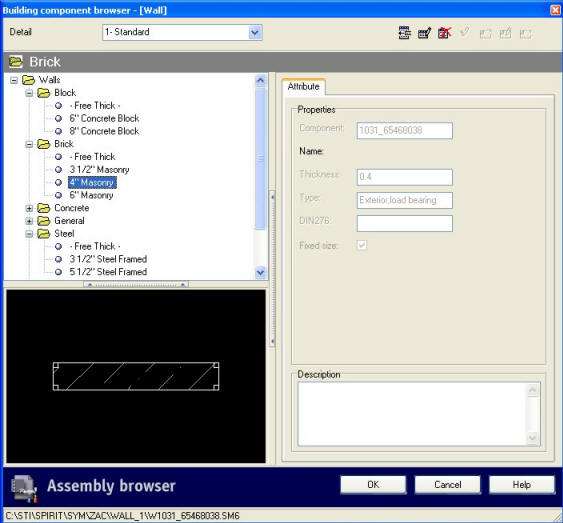
Source: Spirit 12 from Softtech International (STi)
Example:
Parametric stair table:
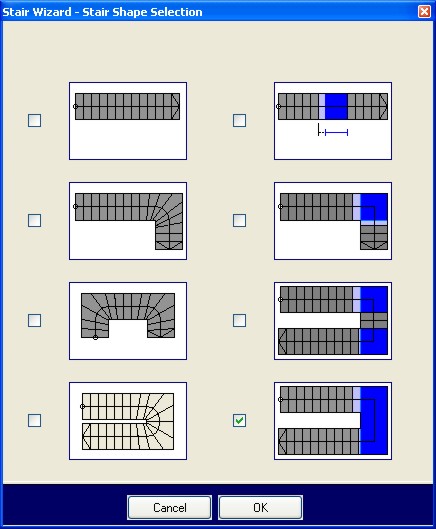
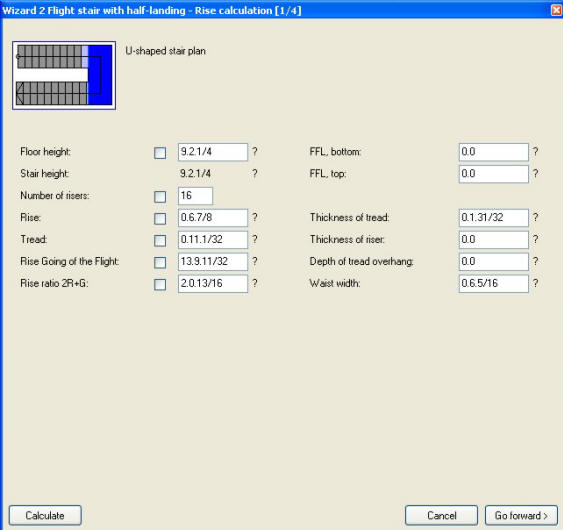
Source: Spirit 12 from Softtech International (STi)
Then,
the chosen wall is drawn in the screen with the chosen
wanted configuration. It being made, we insert in the
wall, objects like windows and doors. By these actions,
the wall is pierced automatically.
The same principle apply for the set of main elements of
the building, such stairs, roofs, columns, ledges, etc.
It can greatly facilitate the edition, because if one
wants to change the wall style, It's the parameters
defining the wall that should be changed by the operator
and not the wall directly on the drawing.
The parameters being changed, the software himself will
change the geometric representation automatically 2D/3D
of the wall.
Ultimately, all drawn objects can be parametric and can
behave like it.
|
 |
 |
|
|
|
|
|
|
|
|
|
|
|
|
|
|
|
|
The possibilities of parametrics |
|
| |
|
 |
Intelligent
objects:
Since all definitions and 2D/3D representations can be
directly connected, all changes that are made in a place
or any model, will be automatically reflected or
executed on the whole file.
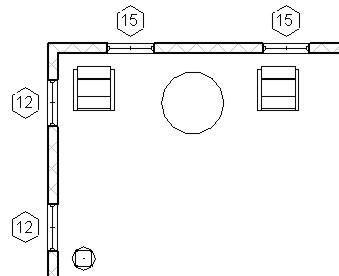
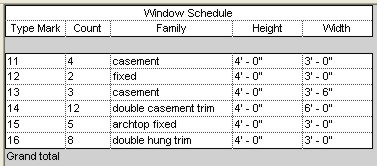
Source: Autodesk Revit
The
general coordination:
The
ultimate stage is the automatic coordination of the
whole with the National Building Code. It will open the
possibility to automate the construction of the
building, including the automatic order of the materials
and their assembly on place or at the factory.
The
assessment of the costs and the material:
Besides, it is possible to us to do an automatic
assessment of the costs as well as a management of the
building.
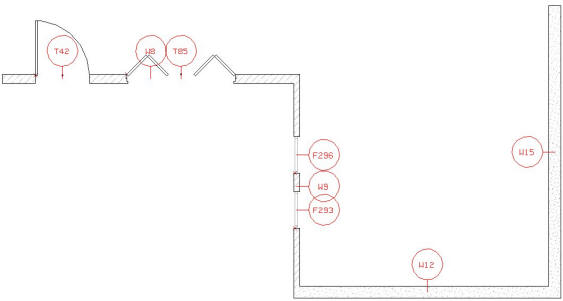
Source: Take-off macro in Spirit 12 from Softtech International (STi)
The data processing opens
its doors to a panorama of possibilities! |
 |
 |
|
|
|
|
|
|
|
|
|
|
|
|
|
|
|
|
The software list |
|
| |
|
 |
What
do we think about the present range of available
software in architecture?
First of all, the majority of the software tend toward
this previously described optimum.
Some have just been born, some approach of the maturity,
some stand somewhere between these two extremes, while
some are essentially 2D drawing software packages.
Notably, if it is about choosing software for your own
use, it is good to judge according to
your needs and the real use that you will make of it.
Without forgetting, that a more complete software
asks for a more powerful and faster computer, avoiding waiting and losses of time.
The best way to choose a software, is first to try a
couple of them in order to compare them by direct
experience.
Now, in order to put a face on our general subjects,
here is a panorama of the main available software
packages.
We will start with those that we know more, since we use
them daily. Thus, our statements will be elaborated more
on these.
Thereafter, we will continue by a partial list of the
available software packages and for each we will give the
Internet link, which will allow you to get more
information directly from the correspondent web site.
The software that we use for our projects of
architecture are bound directly to our manner to work:
3D modeling is the key words that correspond to
our choice.
- Spirit
( STI international)
-
DataCAD ( DataCAD LLC)
-
AutoCAD (Autodesk)
-
Architectural Desktop ( Autodesk)
- Revit
(Autodesk)
-
Archicad (Graphisoft)
- Sketchup (@Last Software)
-
Vectorworks (Nemetschek North America)
- Chief
Architect (Art, inc.)
-
SoftPlan (SoftPlan Systems, Inc.)
-
PowerCAD (GiveMePower Corporation)
-
SoftCAD (SoftCAD International)
-
TurboCAD (Mindscape)
- Home
Design Architectural Series 4000 (Punch software)
- Sierra Architect (ValuSoft)
|
 |
 |
|
|
|
|
|
|
|
|
|
|
|
|
|
|
|
|
Spirit |
|
| |
|
 |
Spirit
is a 2D/3D software with parametric functions.
In fact, Spirit consists of 3 main software packages in one, in addition
to numerous macros (mini software) that allow accelerating and
automating several functions of 2D and 3D drawing.
The heart of Spirit is a universal 2D / 3D engine, like AutoCAD
is to Architectural Desktop.
|
|
|
|
| |
|
 |
With
this engine we can draw almost all we want in 2D and 3D, so that architect's
complete drawing can be done with it.
On this engine, a second one is added, and this one can draw in 3D / 2D
parametric the main elements of architecture, either the walls, doors, windows,
floors, roofs, stairs, dimensions, etc. This part of the software is designated
by the ZAC name, what means Zone Architectural Construction.
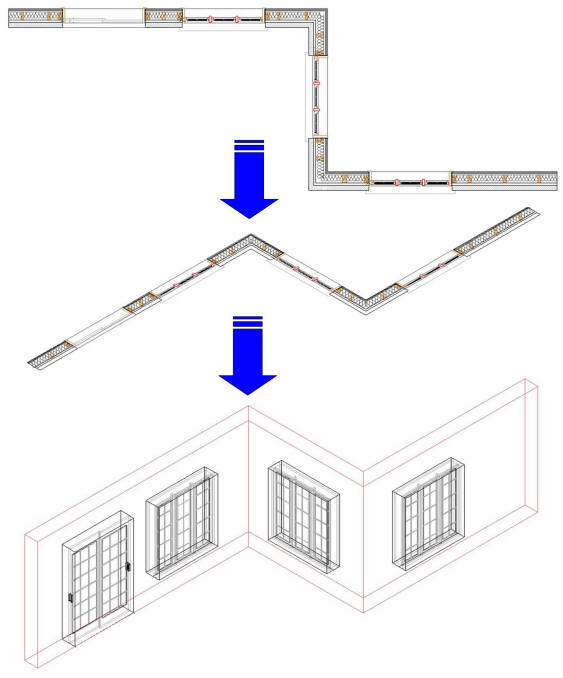
In fact,
the base of this module is an automatic data manager who allows
coordinating the drawing automatically according to the wanted
"zoning", as for example, according to the wing of the building
or according to the floor. In practice, it means a very
simplified management of the "layers" (and consequently of the
types of objects) and an automation more suited to changes.
For example, a ZAC wall places itself automatically on the good
"layer" as well as on the good zone, this one having its
parameters been determined beforehand.
In this way, a change of thickness, height or composition takes
place automatically while changing the parameters of the wall or
its definition, rather than redrawing it. The same principle
applies for the windows, the doors, the roofs, the floors and
stairs.
With regard to the dimensions associated to the objects, they
will be corrected automatically.
Thus, as the modeling requires that a software is more complex
and complete, its automation comes to compensate for this
supplementary mastery demand.
The final product is more interesting for the architect and for
the customer, since the "virtual building" becomes directly
observable by all.
Finally, the 3D takes us directly on this:
An hyper-realistic rendering engine for presentation.
To this effect, Spirit offers several tools:
- A "Quick Shader"
- An interactive animated viewer, named O2C
- An high end rendering engine called "Lightworks", this one
found in many modelers, as for example, Form Z.
Here is a preview of Spirit:
Spirit is developed by Softtech International. Their main
offices are in Germany and the North American market takes place
in the East of the United States.
The licenses are considerable cheaper than AutoCAD.
|
 |
|
|
| |
|
|
|
For more
informations:

STI
International, Inc.
www.softtech.com
P.O. Box 311
Pittsfield, NH 03263
USA
Phone 1 (603) 435-6458
Fax 1 (443) 339-0076
|
 |
 |
|
|
|
|
|
|
|
|
|
|
|
|
|
|
|
|
DataCAD |
|
| |
|
 |
The
drawing engine of drawing to Spirit is the same that we find in
DataCAD.
In fact, the files worked in DataCAD can be easily opened in
Spirit.
|
|
|
|
| |
|
 |
If we had to compare DataCAD and
Spirit, the comparison would sum up in 2 words:
DataCAD and Spirit are similar with a minimal difference: DataCAD doesn't have,
at present, a parametric module such ZAC in Spirit.
It is why, for our computer drawings, demanding 3D modeling, we prefer Spirit
even though we own some DataCAD licenses.
We use this last mainly for the 2D drawings.
DataCAD is sold in 2 versions:
- The complete version
- The version "Lite"
The prices are evidently cheaper than AutoCAD.
|
 |
|
|
| |
|
|
|
For more
informations:

DataCAD LLC
www.datacad.com
20 Tower Lane
Avon, Connecticut 06001
USA
Main phone: 1 (860) 677-4004
Sales representative phone: 1 (800) 394-2231
Fax: 1 (860) 677-2610
|
 |
 |
|
|
|
|
|
|
|
|
|
|
|
|
|
|
|
|
AutoCAD |
|
| |
|
 |
AutoCAD
is an excellent software for 2D / 3D drawing, but he is deprived
of what would make it a real software appropriated to the
architecture. What makes it less efficient for who wants to make
the drawing in 2D and 3D. Autodesk knows it and openly affirm it
since 2 or 3 years. In fact, it is since the company has
acquired Revit from its original creators. |
|
|
|
| |
|
 |
Today,
Autodesk offers Architectural Desktop again as a more suitable solution to the
architect's work.
However, Autodesk knows the limits and the relative heaviness of Architectural
Desktop well.
It is why, for the architects, the company attracts the attention strongly on
Revit.
|
 |
|
|
| |
|
|
|

Autodesk Inc.
www.autodesk.com
111 McInnis Parkway
San Rafael, CA 94903
USA
Phone: 1
(415) 507-5000
Fax: 1 (415) 507-5100
|
 |
 |
|
|
|
|
|
|
|
|
|
|
|
|
|
|
|
|
Revit |
|
| |
|
 |
Since
the beginning, Revit is a software conceived for the
architectural 2D / 3D drawing completely parametric.
This makes it, one of the most advanced software packages today.
Revit works on the principle of the virtual building. To the
basis, it is a parametric modeler with an extractor and a
coordinator automated for the 2D documents.
|
|
|
|
| |
|
 |
Between
parentheses, Architectural Desktop doesn't have such an automatic coordination
capacity and its training (as the one of AutoCAD) is more difficult.
Besides, contrary to what Autodesk affirms, Revit is not the first 2D / 3D
parametric modeler based on the modeling of the virtual building. Other software
were, since the beginning founded on such a concept:
- ArchiCAD
- Chief Architect
- SoftPlan
- SoftCAD
- Arcon
- As well as other software destined to the general public were born of the same
family of
thought, notably Sierra Architect, Home Design Architectural Series...
|
 |
|
|
| |
|
|
|

Autodesk Inc.
www.autodesk.com
111 McInnis Parkway
San Rafael, CA 94903
USA
Phone: 1
(415) 507-5000
Fax: 1 (415) 507-5100 |
 |
 |
|
|
|
|
|
|
|
|
|
|
|
|
|
|
|
|
ArchiCAD |
|
| |
|
 |
ArchiCAD
is the ancestor of the parametric 2D / 3D architectural
software.
Since the beginning of the 80's, about the same moment where
AutoCAD was born, ArchiCAD come with the same philosophy that
Revit extols today, either the one of the virtual building made
of parametric objects with a centralized and auto coordinated
database.
|
|
|
|
|
|
|
|
| |
|
|
|
|
|
|
|
|
|
|
|
|
|
|
|
|
|
|
Sketchup |
|
| |
|
 |
SketchUp is endowed
with a revolutionary interface that allows you to create,
visualize and modify all your studies 3D in real time with an
easiness and an exceptional speed.
With SketchUp, you draw as easy as
with a pencil.
|
|
|
|
| |
|
 |
Source: Sketchup internet site
To
create your 3D models, it is sufficient you to draw a shape then
to push it, pull it, move it back again, advance it again... to
your manner, with the help of only one tool, and that, it is
really magic. This tool is not a banal tool of extrusion, but
the tool of your creativeness.
|
 |
|
|
| |
|
|
|
|
|
|
|
|
|
|
|
|
|
|
|
|
| |
|
|
|
|
|
Michel Tellier
architecte - All rights reserved
Web site conceived by: Michel
Tellier - michel@tellier-architecte.com
Last updated:
Friday, January 14, 2011 11:00 AM
|