|
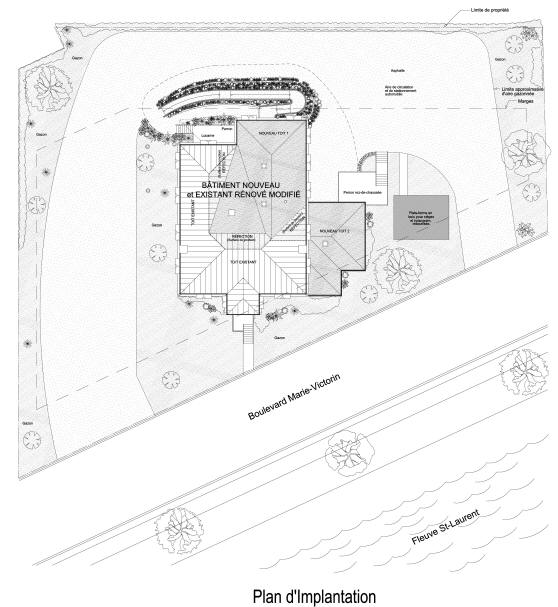
Pavillon Boucherville
Boucherville, (Québec)
This medium
size project consists of an existing sector completely rearranged
and one addition, the whole in a perspective of according it to the
norms and a also a growth of functionality and profitability.
The customers served are
both public and private.
Participants :
Developer : Le Pavillon
Boucherville.
Project manager : Mr. Deslauriers.
Contractor : Construction Eiffel.
Architect : Michel
Tellier architect
Project outlook :
About 30 bedrooms
Our participation :
Feasibility study regarding the urbanism and
National Building Code
regulations.
Plans, specifications, 3D modeling, renderings.
Helping choosing the contractor
Site co-ordination.
Major involvement to all phases of the project.
Details :
This
project, addition of a historic building, was a challenge in terms
of planning and bringing the building up to standards of the "Régie du Bâtiment".
In the beginning, this building was a residence deprived of manorial
seal.
And it was submitted to particular requirements for the respect of
this seal.
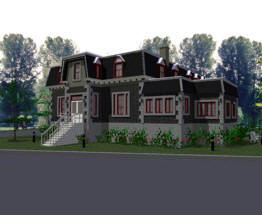
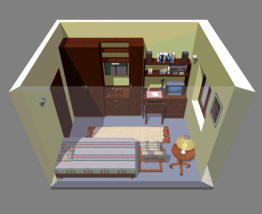
Here is the tour of the
architect and the owner and a sequence of pictures from the project
constructed that illustrates the technical input above.
Outside style harmonized, confinement on the site to respect the maximal
dimensions allowed by the city for this addition project of a historic
building, access without obstacle via an ramp integrated to the
landscape planning, simplification of the interior circulations,
installation of a new elevator of compliant dimensions allowing the
entry of a stretcher, respect of the National Building Code for the
exit stairs partitions, etc.
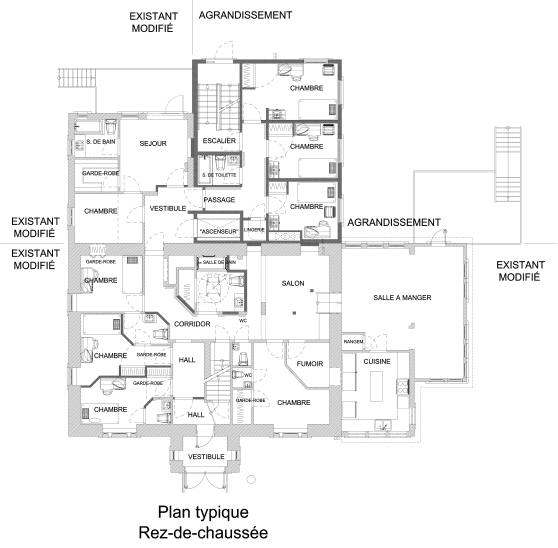
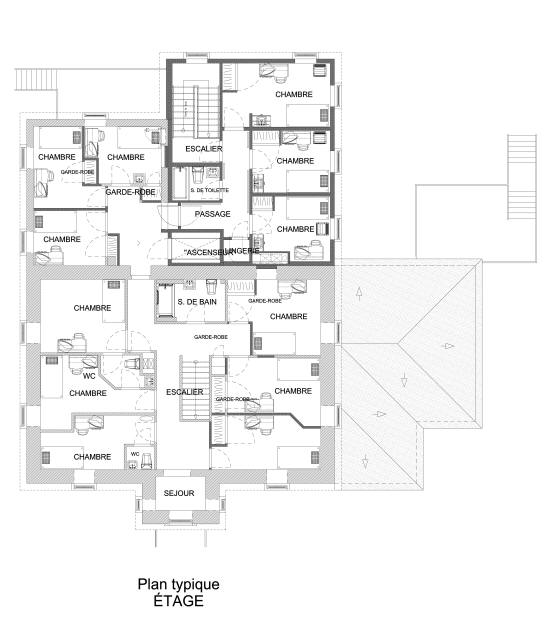
Click here to
see the renderings gallery about this project |