|
A
cross-shaped plan! I like symmetry!
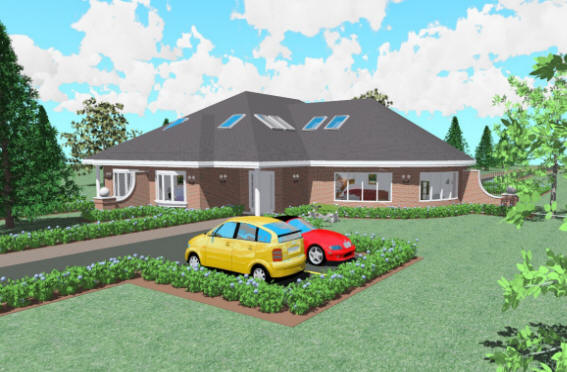
The cross-shaped house, shown here in the
option with mezzanine and the windows at the roof for the bedroom
upstairs
I really like symmetry!
Balance! Stability and at the same time capriciousness and
functionality!
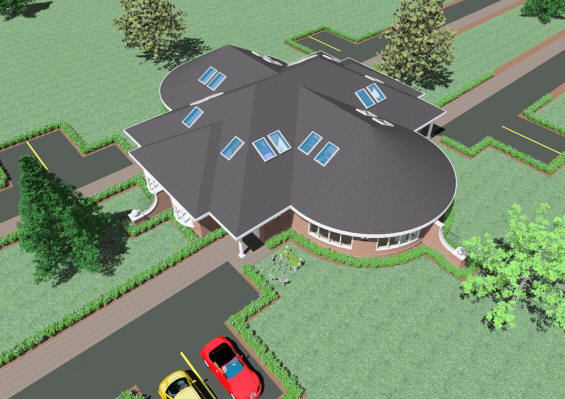
The cross-shaped house, shown here in the
option with mezzanine and the windows at the roof for the bedroom
upstairs
Look at the human body, a tree, the earth, the sun, a lot of human
objects, number of natural elements, almost everywhere, or better
saying, everywhere the symmetry is more or less obvious!
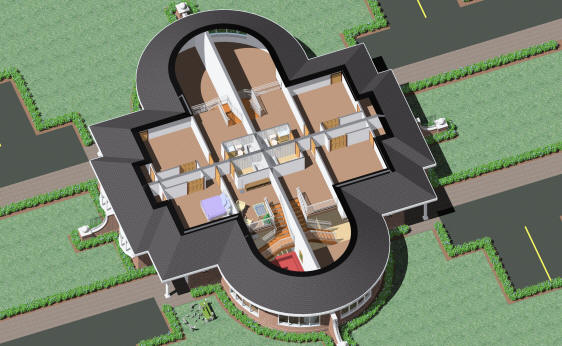
The cross-shaped house, shown here in the
option with mezzanine, bedroom and
bathroom upstairs
And at the core of the
material: These atoms, these molecules, these quarks!
And the way the nature exercises itself from afar or all near:
Symmetrically! The gravity evidently.
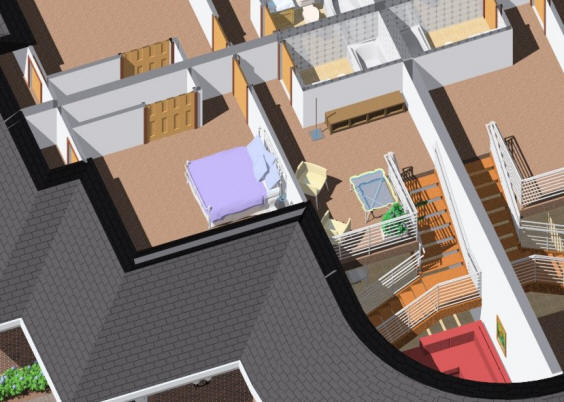
A bigger view of the mezzanine
It seems that for its perfection the nature
didn't find nothing better than the symmetry as a basis.
And on this symmetry, it modulates… to create this infinite diversity
where it is sometimes hard to mark this symmetry even yet always
omnipresent…
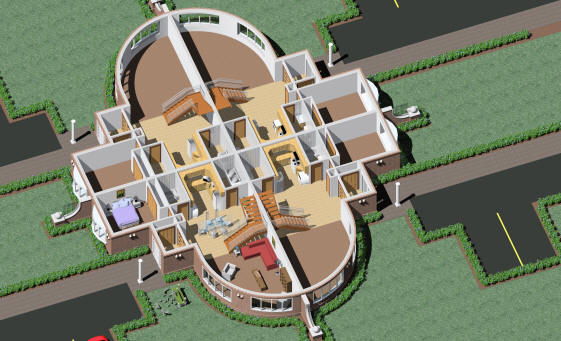
A view of the ground floor, option with
mezzanine
And even this text also has as rule the
symmetry:
Subject + verb + complement, there is the sentence! The axis of symmetry
being the verb.
There is the sign of the symmetry of the mind!
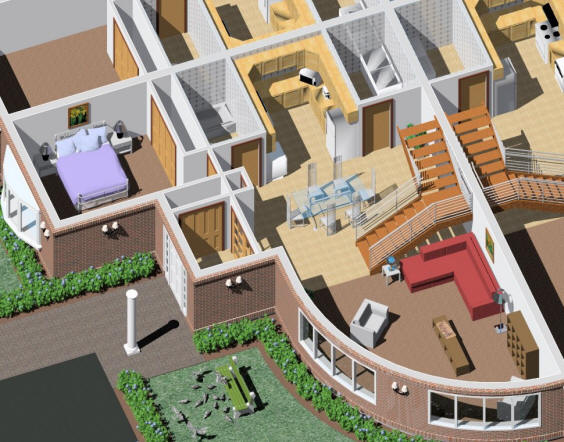
A bigger view of the ground floor, option
with mezzanine
So it is expected and natural to recover the symmetry so present in
architecture:
The Parthenon, the big pyramids, even the humble house, the skyscraper…
Because all these constructions are submitted to the big laws of the
physics, mainly the one of the gravity.
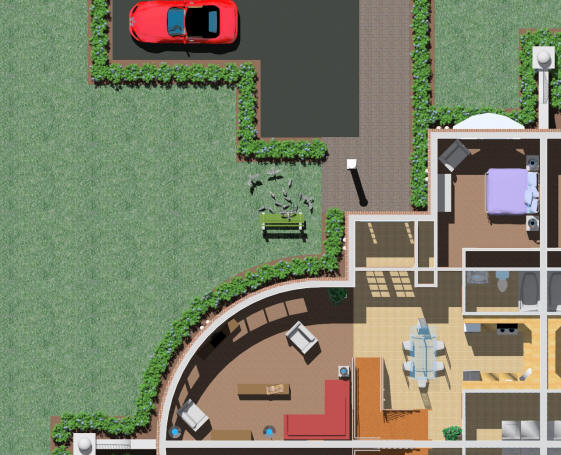
A view of the ground floor, option with
mezzanine
So to stand up
naturally, a construction must be in some manner symmetrical : There are
two feet, there are two legs, there isn't for a tree a foot but several
roots and several fanlike expanded branches! And even the leaned towers
find their symmetry in a hidden part such a large foot in soil, such an
anchorage to the rock!
We don't have choice: The symmetry is necessary to hold!
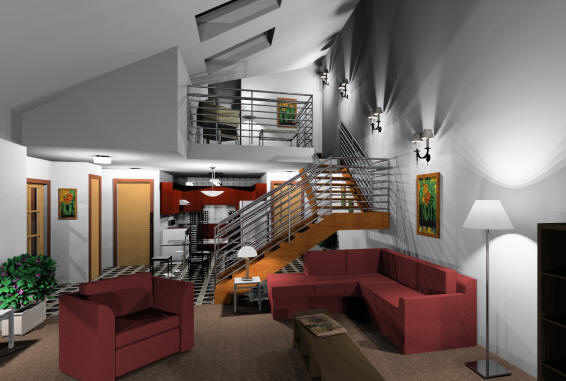
Interior view from living room to mezzanine
Symmetry equals balance!
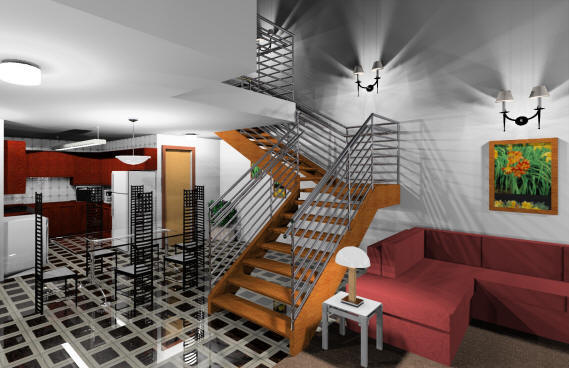
Interior view from hall to dining room and
stairway
So this cross-shaped plan is evidently symmetrical and wants to
illustrate it evidently!
While remaining
eminently functional. And it is done naturally.
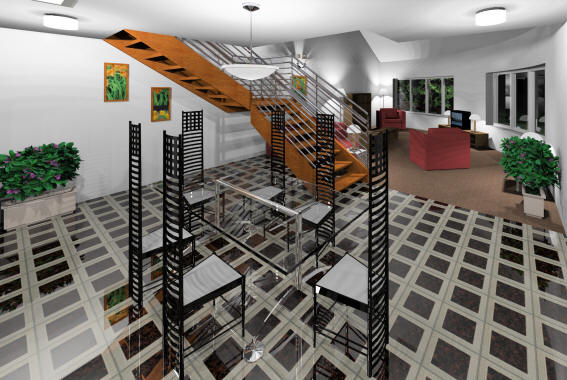
Interior view from dining room to living
room
Break
of symmetry!
But, in other hand, it is based on a certain break of symmetry:
A curve links a rectangle, then they get mutually in value by effect of
contrast.
But again this contrast is repeated symmetrically and again the perfect
symmetrical balance is recreated.
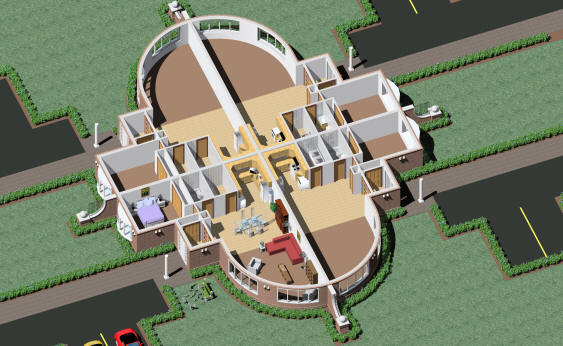
A view of the ground floor, option without
mezzanine
Here is the rule of
basis of this construction:
Obvious symmetry and modulation of this symmetry by effect of contrast
inside a vast symmetry!
Symmetry according to the X axis, symmetry according to the Y axis,
symmetry according to the Z axis.
And other variations can be made:
For example, identical two units of lodging can be united to become only
one bigger adapting if needed for a bigger family.
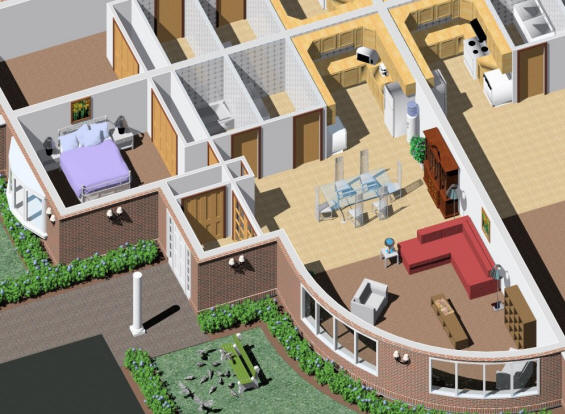
A bigger view of the ground floor, option
without mezzanine
It is also this
modulation of symmetry that this cross-shaped composition declined in
several versions will illustrate:
Only one level or two, three levels, and even as far as becoming a real
dwelling tower.
But it also can be an offices building with a residential aspect or no…
we will see!
In other hand!
In other hand, this construction will stay away from the usual town
planning rule:
To align the constructions in a row, front yard and back yard, a
narrow yard to minimize the costs of the public infrastructures:
Street, sewer, aqueduct, electricity…
Rather each unit of this dwelling is leaned to three other to form this
cross-shaped plan.
Between each a completely opaque wall, made of masonry or concrete, a
wall firebreak and cut-sound! A nice visible or not brick masonry…
continuation in outside wall in a small progress and accentuating the
outside liberty for every condo or lodging.
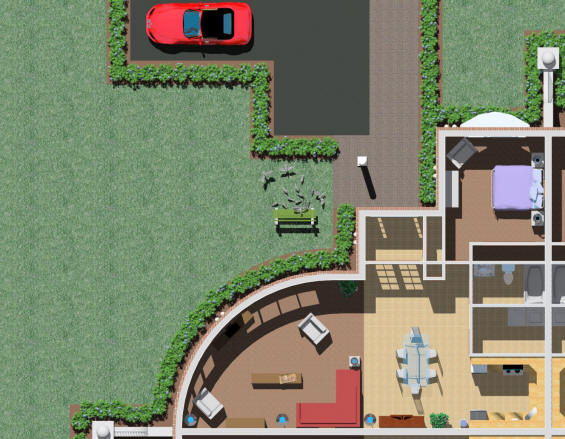
A view of the ground floor, option without
mezzanine
So a squarer yard more
vast and private. All put ideally in a vast integrated whole where the
rules of the usual town planning can be adapted to other considerations
instead of strictly costs and simple geometry!
There is a quick outlook on this cross-shaped plan… and an exploration
of its multiple possibilities!
|