|
DenoSol
house!
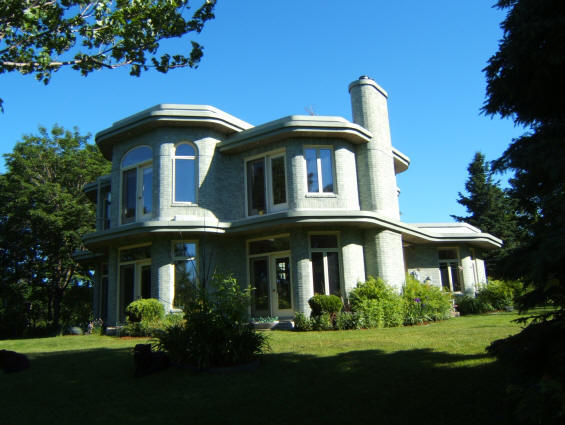
Strange name it is,
isn't?!
But here is the history behind it:
"Deno" was the name the name of the customers for whom this house was
constructed and drawn.
"Sol" for sun, the well known star!
So it has formed the word: DenoSol!
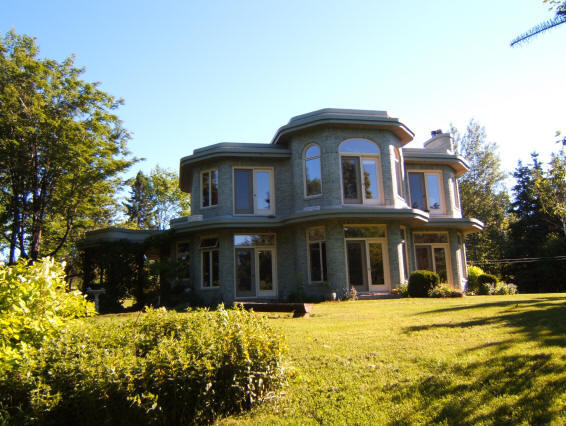
A marriage between the order, the sun and
ourselves, because this house has some ambitions of passive solar and
eco energetic architecture, and that is what distinguishes it:
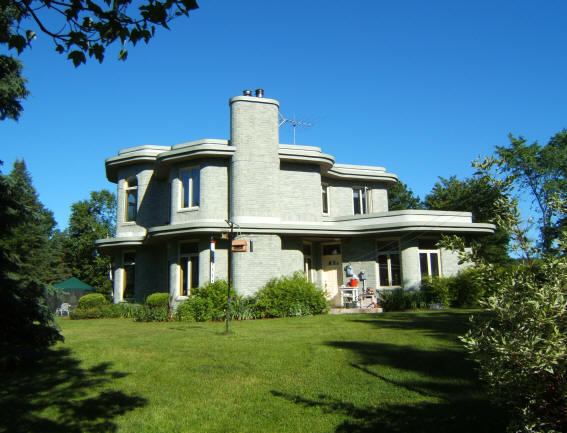
First this shape with
rounded and moult facets and eaves sunshade.
Then what is invisible: This thermal mass made of moraine stone.
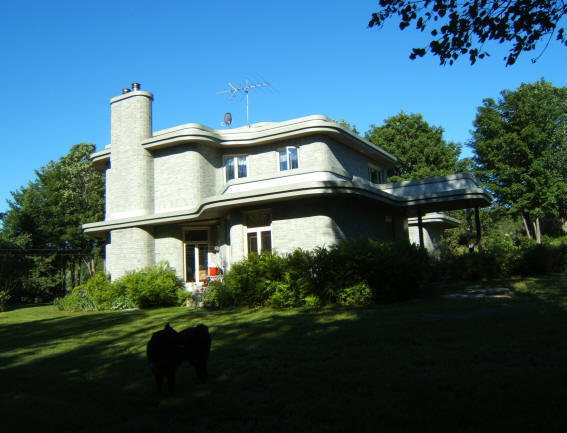
Then this intimacy with
soil, the place, these windows that have the look on all angles of the
landscape and this column of light that bathes the perforated staircase!
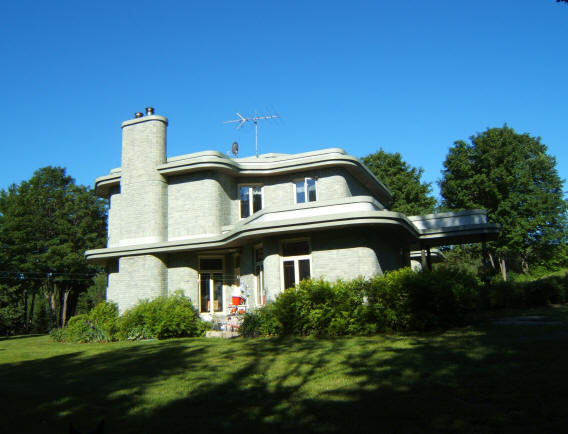
This house was conceived
in a particular perspective:
Integrate it in the global energizing system while guaranteeing him a
certain autonomy,
First by the thermal mass that allows to modulate the demand and the
heating out of the hours of strong load for the public network.
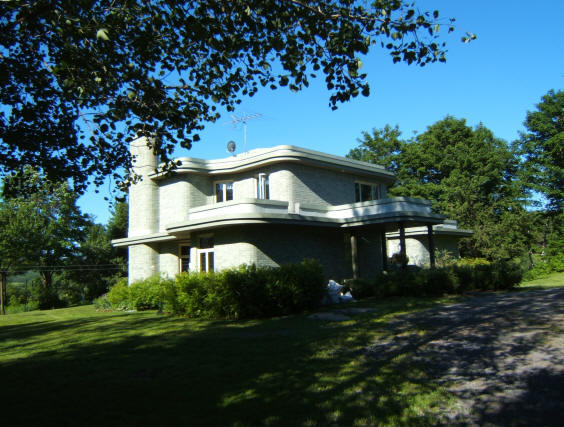
The thermal mass even
serves as a vast moderate temperature radiator , since it covers the
whole ground floor under the feet; About 150 tons of supplied round and
clean stones heated by a network of air ducts, from the center towards
the periphery of the building. From there air comes back to the heart
while touching and heating the stones for after be warmed by the central
furnace. All connected ideally on the sources of balance, solar in one
hand, wood in other hand. In short, in case of electric breakdown of
the public network, this house maybe completely autonomous for heating.
And the thermal mass gives a reserve of some days.
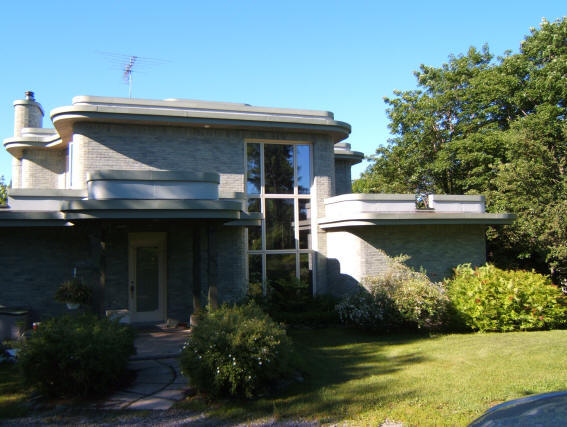
But also the same mass,
once cooled, can serve as air-conditioning during the summer, naturally!
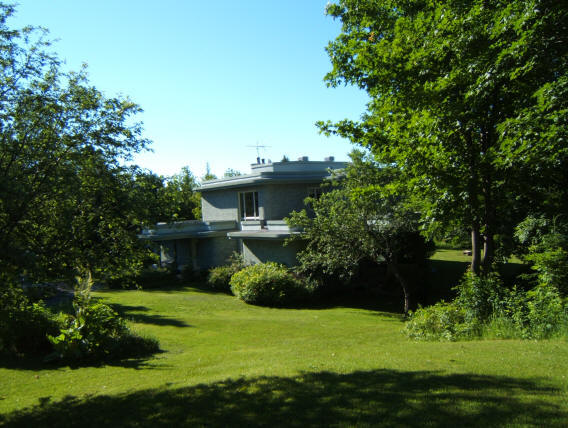
For the main source of
energy for the heating, notably the thermal mass, in theory, all source
is possible: Electricity of the public network, a local thermo pump,
electricity produced by wind, the sun, oil, wood, etc… But ideally a
source little or not polluting!
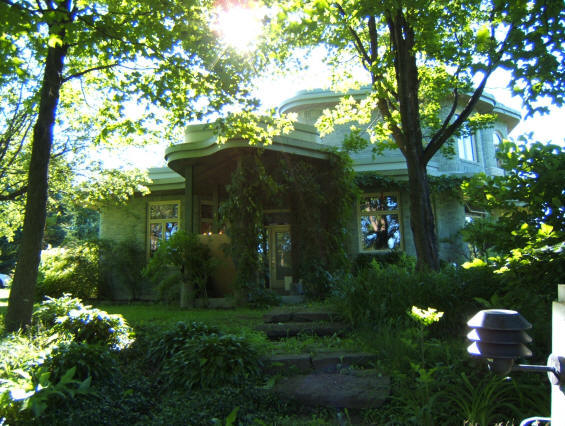
That's it. We just
summarized the main idea about this house.
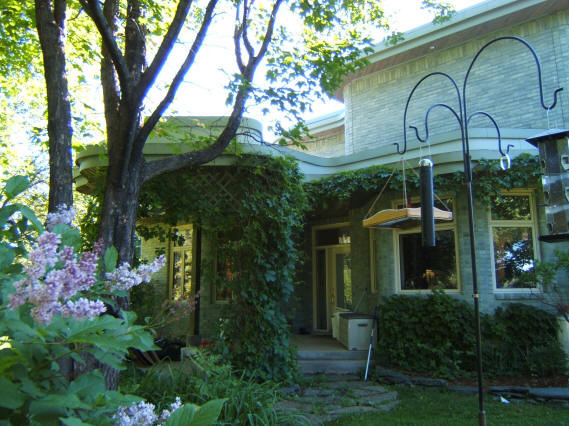
For the rest, please
take a look at the pictures! And an article from the newspaper "La
Presse"!
(In french only)
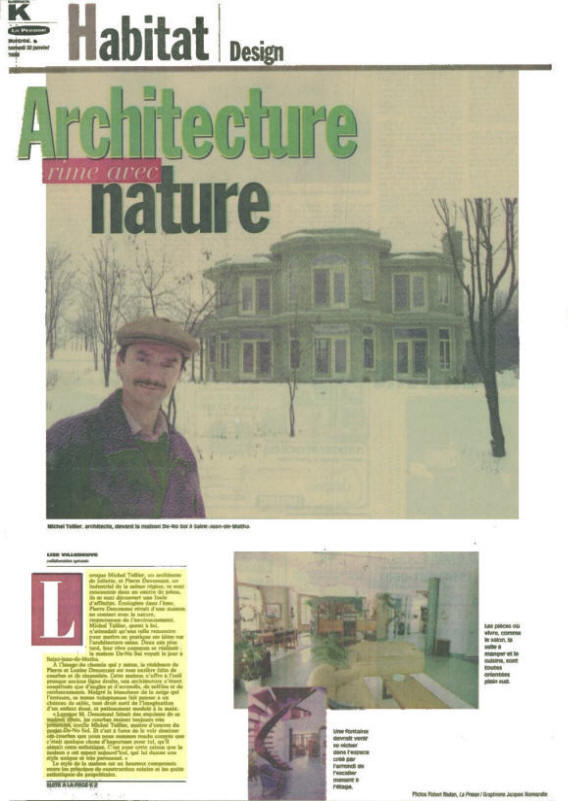
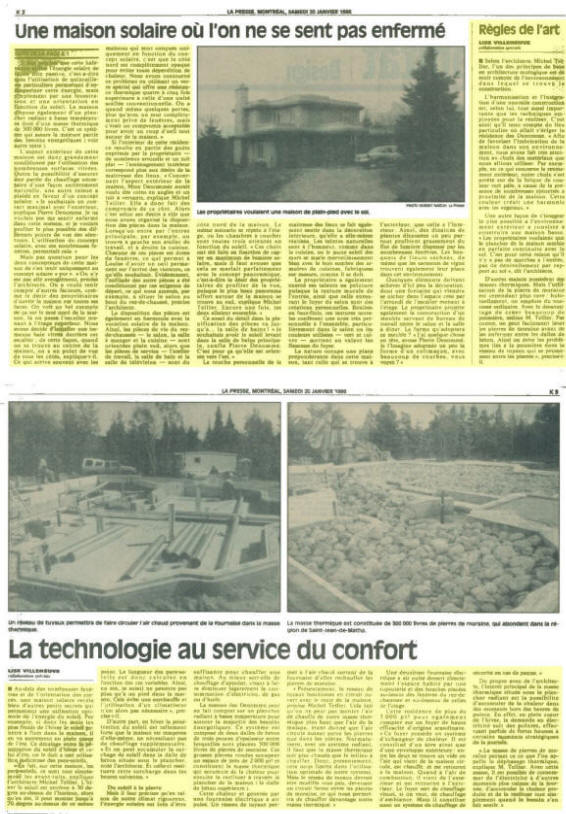 |