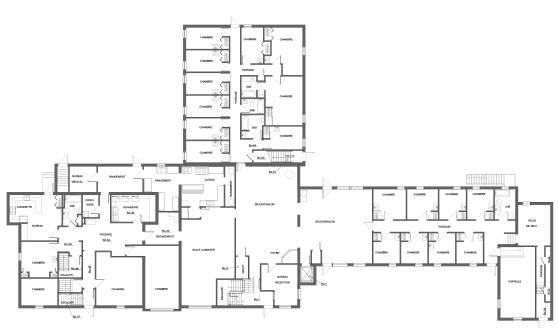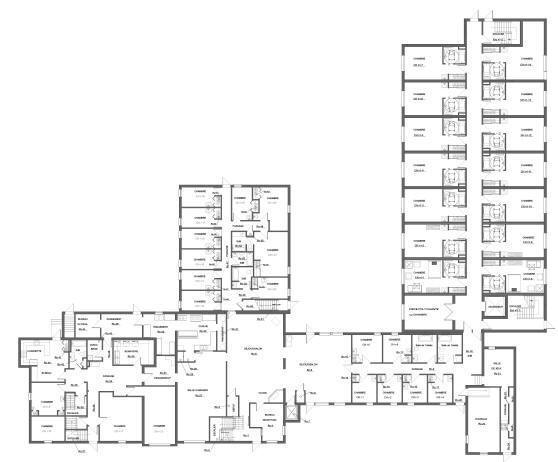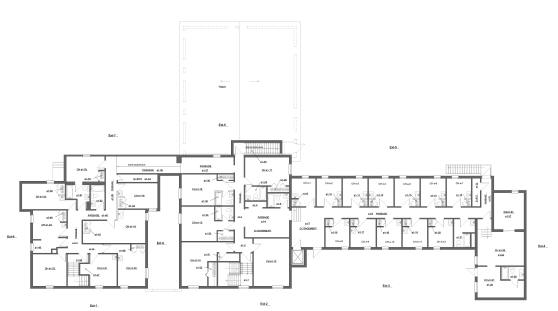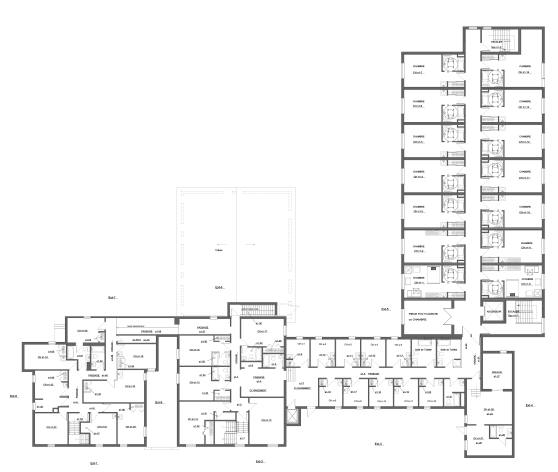Les Jardins de Magog
Here are some plans extracted
from one of the technical feasibility studies made for one major addition
to the Jardins de Magog.
It is about projecting an addition for about 40 new bedrooms, on two
stories
with addition of an elevator.
Four drawings are showed here :
The existing first and the second floors and new first and second
floors.
The addition plans are thought to be constructed either in
pre-fabricated modular construction either conventional construction, as
it shows a very logical
and repetitive frame for the bedroom units and new toilet.
A firebreak wall would separate and would protect the new and existing
sectors.

Existing first floor
plan

New first floor plan

Existing second floor
plan

New second floor plan |