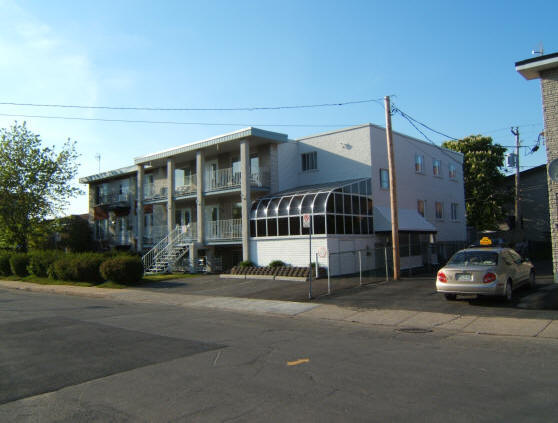
Southeast view
Pavillon Renaissance
Longueuil, (Québec)
This medium
size project consists of an existing sector completely rearranged
and one addition, the whole in a perspective of according it to the
norms and a also a growth of functionality and profitability.
The customers served are
both public and private.
Participants :
Developer : Le Pavillon
Renaissance.
Project manager : Mr. Denis Besselle & Ms. Ginette Nogue.
Contractor :
Construction Eiffel.
Architect : Michel
Tellier architect
Project outlook :
Almost 30 bedrooms
destined to autonomous or in loss of autonomy customers.
Our
participation :
Feasibility study regarding the urbanism and
National Building Code
regulations.
Negotiation and
obtaining derogations by the "Régie du Bâtiment".
Plans specifications, 3D modeling, renderings.
Site co-ordination.
Major involvement to all phases of the project.
Details :
This project, very confined by the site, was a challenge in
terms of planning and bringing the building up to standards of
the "Régie du Bâtiment". At the beginning an apartment building,
transformed progressively in seniors housing and finally
extended to the present measurements while keeping it perfectly
integrated to the original and general architecture of the
street where it is.
A project as a any other for seniors:
In one hand to think the existing building to make it more
functional and more pleasant to live and to make it compliant or as
near as possible to be in conformity with the National Building Code.
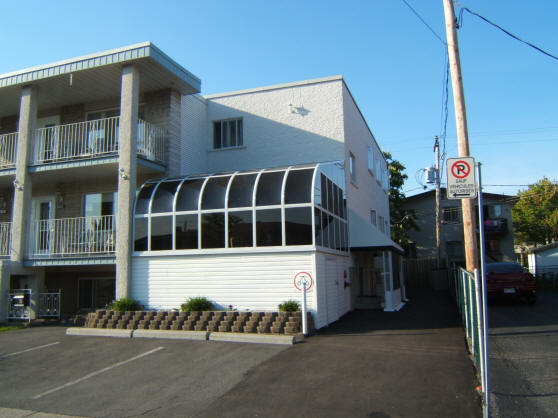
The solarium
In the other hand to extend, to add some bedrooms to help towards the
profitability of the establishment, but with very little space, an
inflexible confinement between no construction margins and property
lines very close!

A frontal view
Simple in appearance, but in fact a
challenge, steps by the township, discussions with the "Régie du
Bâtiment" about derogations and equivalent or compensatory measures,
because it is necessary to make best with ten constraints...
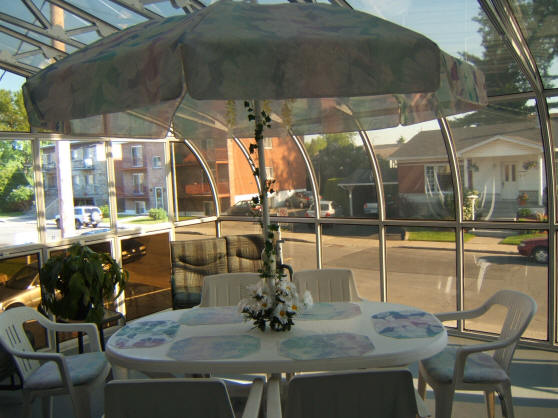
Solarium
interior view
Here is a typical case made of
compromises and successes!
Unavoidable compromises, successes for one life more pleasant for
the residents and easier work for the staff!
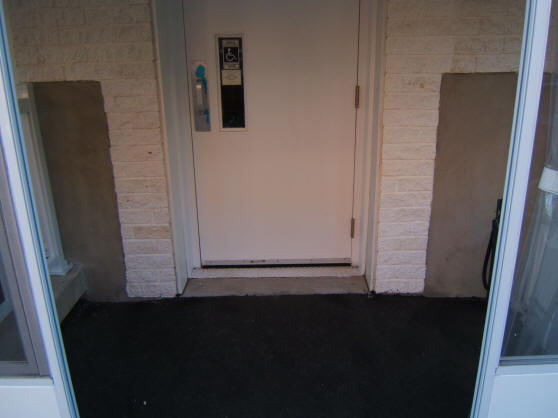
A view from the
elevator exterior door
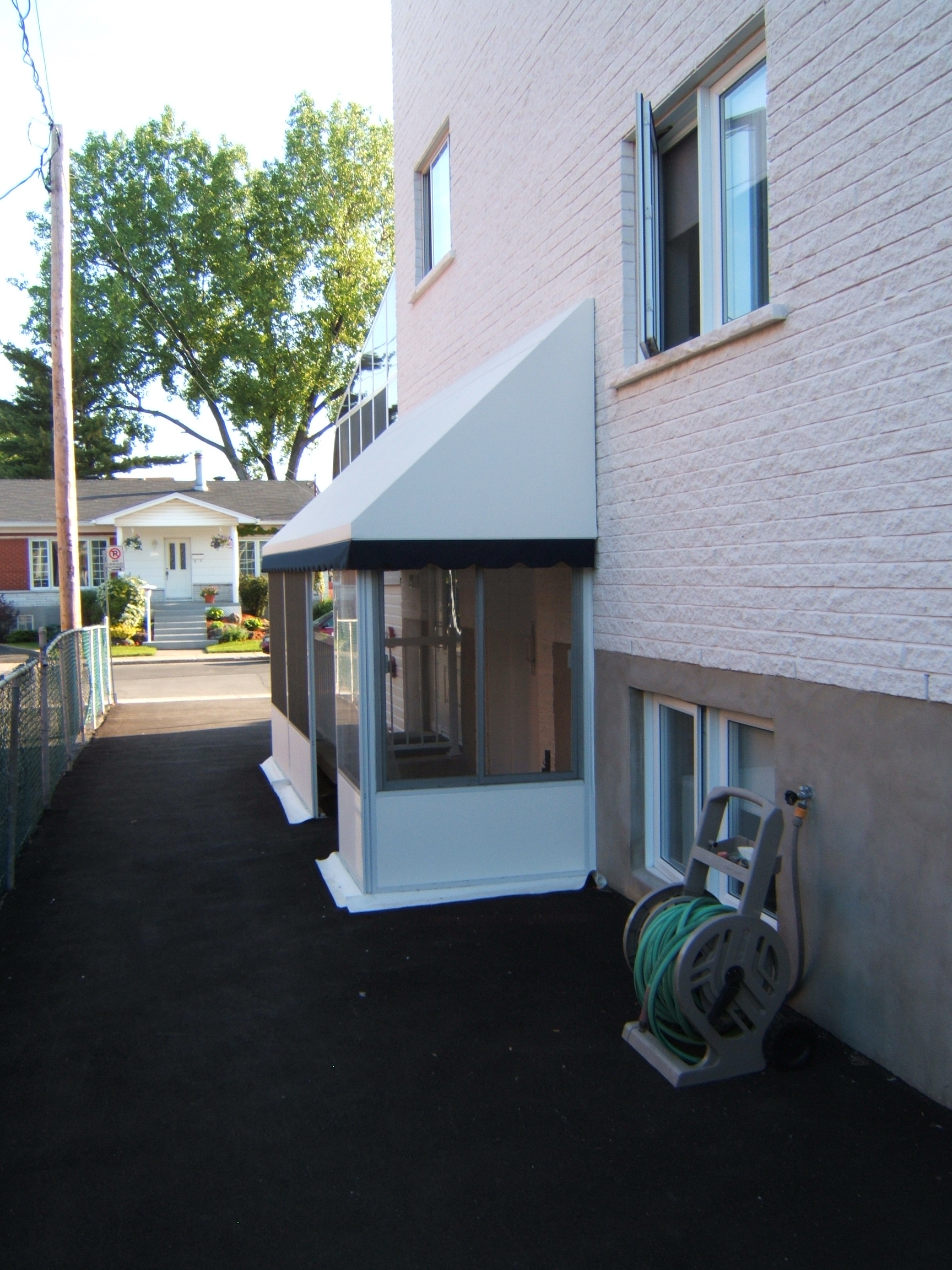
Confinement on the side, but access to
the security exit, door for the ambulance men and the 7 feet
elevator (platform lift) opening, on the one hand, on the outside
and, in the other hand, on the inside.
So, not other ramp need for the accessibility without obstacle for
people in wheel chair!
Click here to see the renderings gallery
about this project