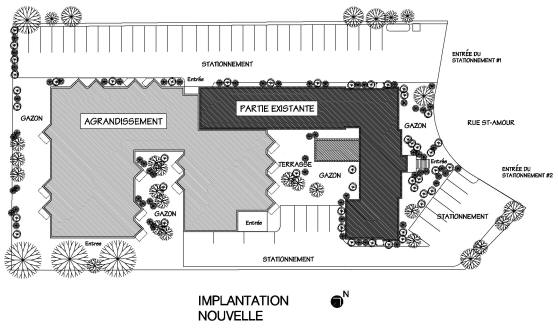
Saint-Amour seniors housing
(Acton
Vale)
Here is another feasibility
study made for an addition project for a seniors housing already containing
about sixty bedrooms.
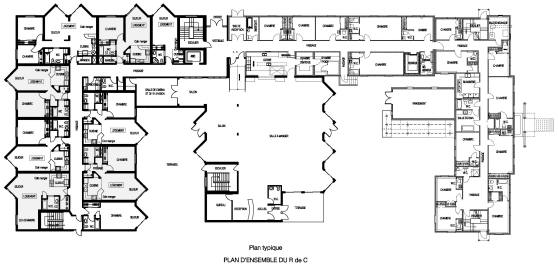
The goal would be to bring the
building to close to 130 apartment units,
in another words, to add close to 40 bedrooms and close to 30 apartments. Such was the
customer's demand.
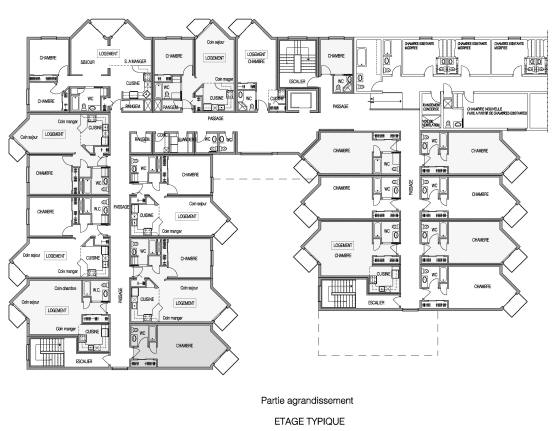
It is what the drawings from our study demonstrate:
In one hand, the building as existing, in the other hand, the
building with its addition and modifications.
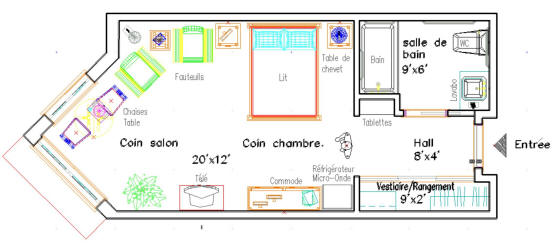
The
addition is planned according to a repetitive modular frame, what
would allow the construction of the body of the building from
pre-fabricated modules.
Otherwise it also can be done with
conventional construction. The
attentive exam of the alignment of the double interior walls on both
sides of the halls will be the first sign of this modular option.
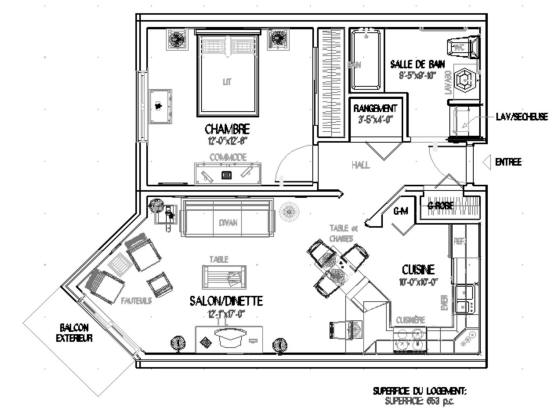
Another important organizational characteristic aims the orientation of
the windows and main patio doors of the new rooms and apartments:
According to an angle of 45 degrees in relation to the main plan
of the outside walls.
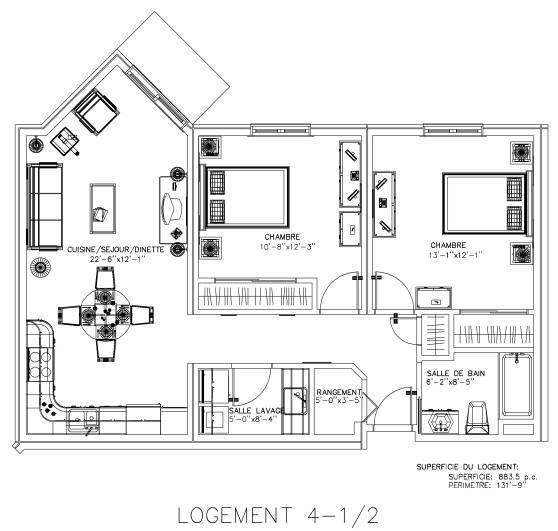
Three, four reasons for that :
-
To avoid to the openings aimed a face-to-face look and so to assure more
liberty to the dwelling units of this strong rental density project,
enclosed in a relatively restricted site.
-
To orient the most possible the main
windows toward the sun.
-
To make more private the balconies while separating them by these
advanced triangles to the outside wall.
-
To give more interior space to the
living room and, by the angle, to facilitate
the outside view. Indeed, seated in the armchair, the look
can be by a lightly change of the angle, the television and the
outside.
|